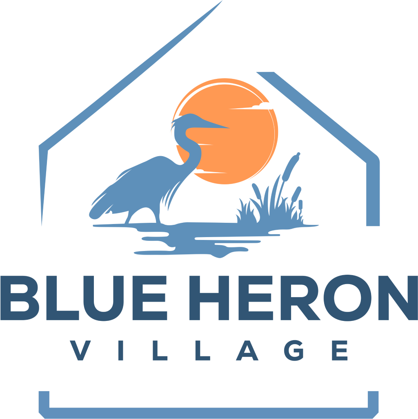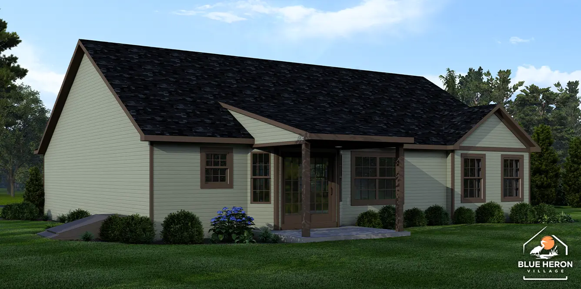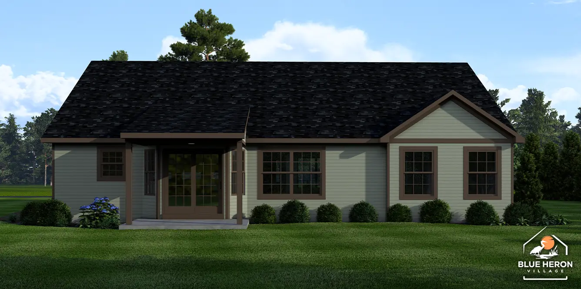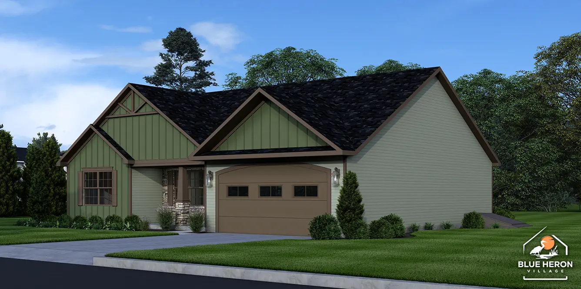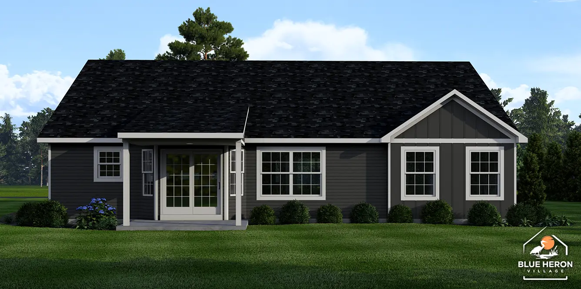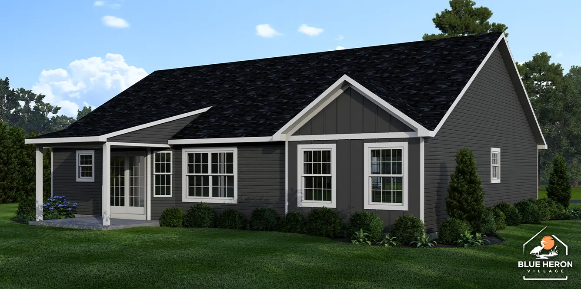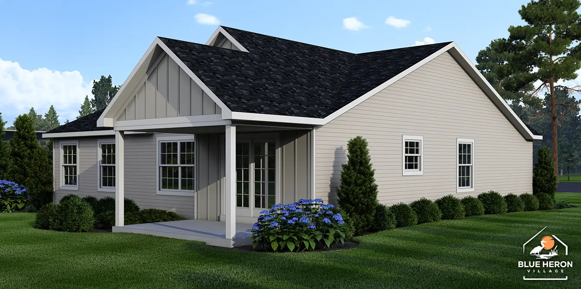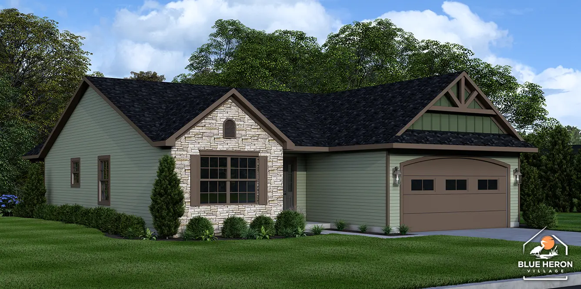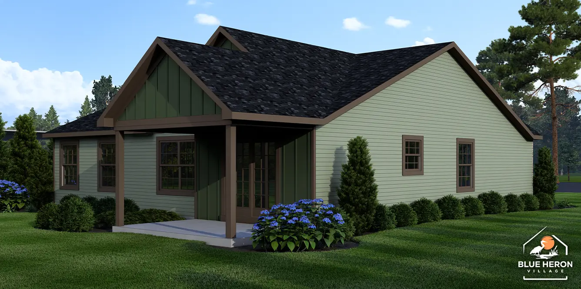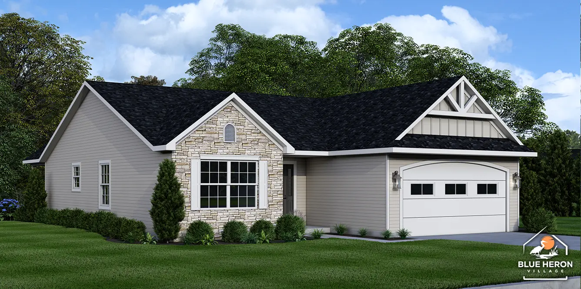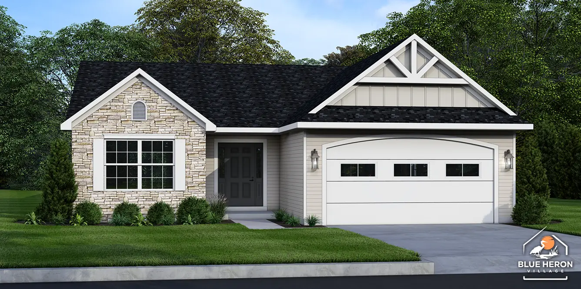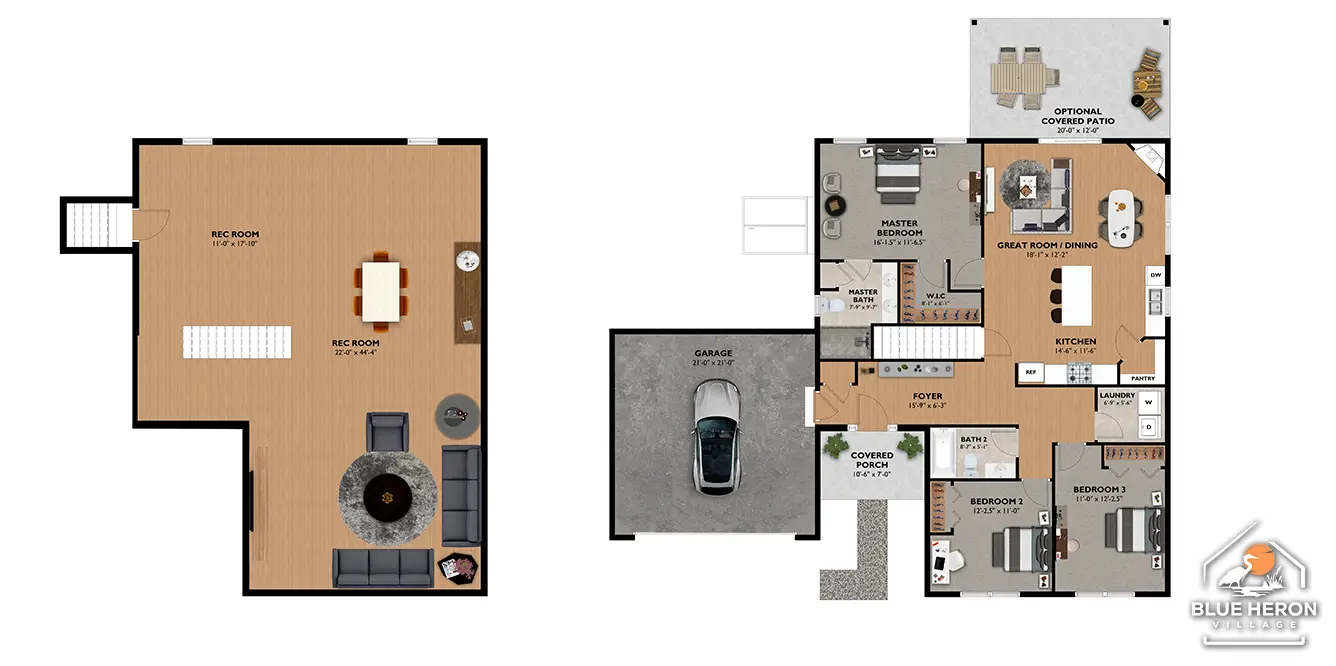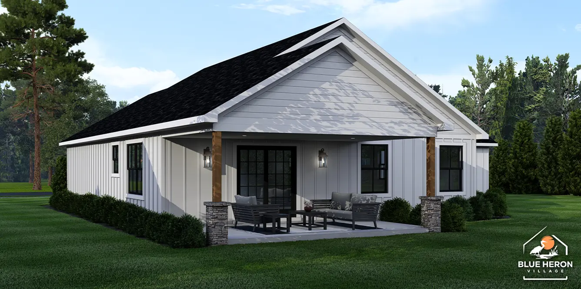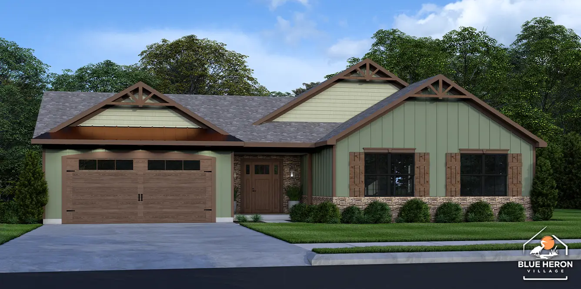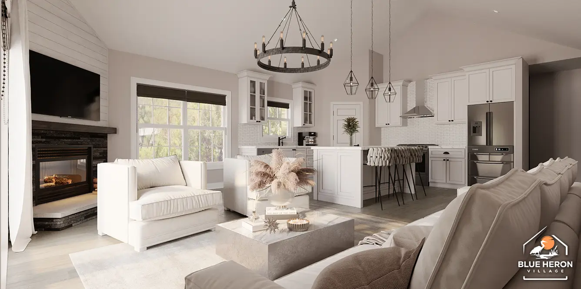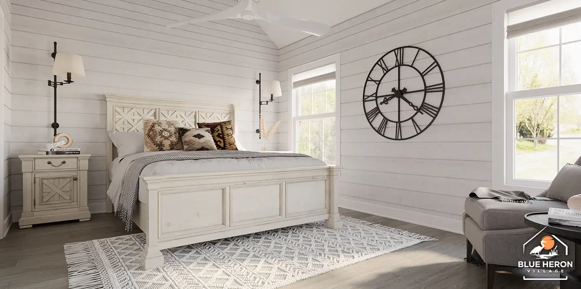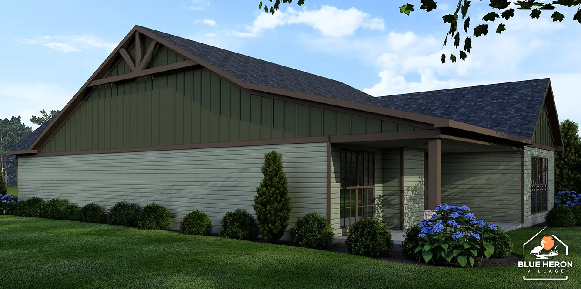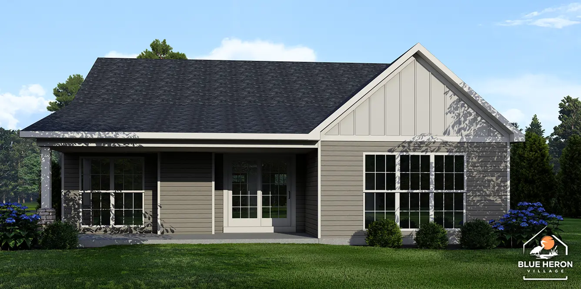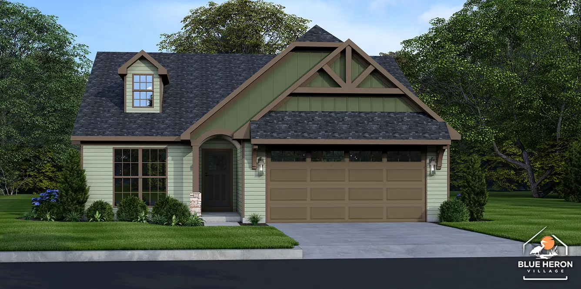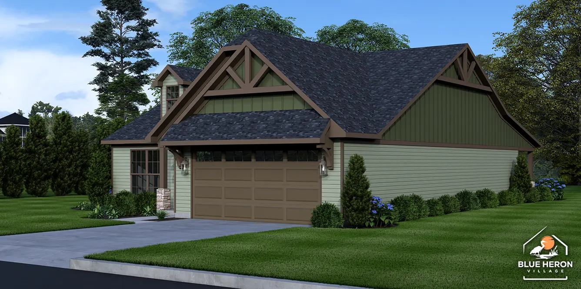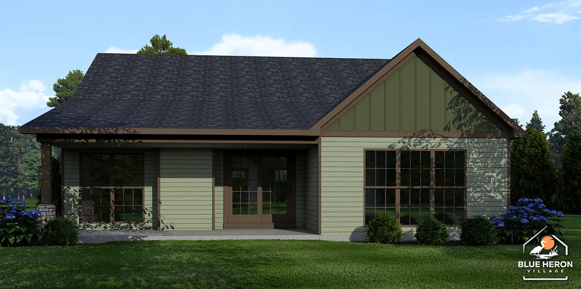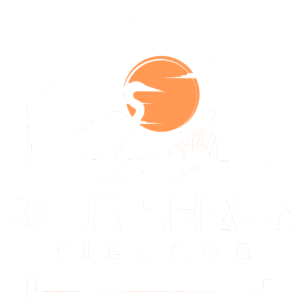Model Home Designs
These thoughtfully designed homes are available to build at Blue Heron Village. Explore each model to find the layout and style that fits your needs.
Model A
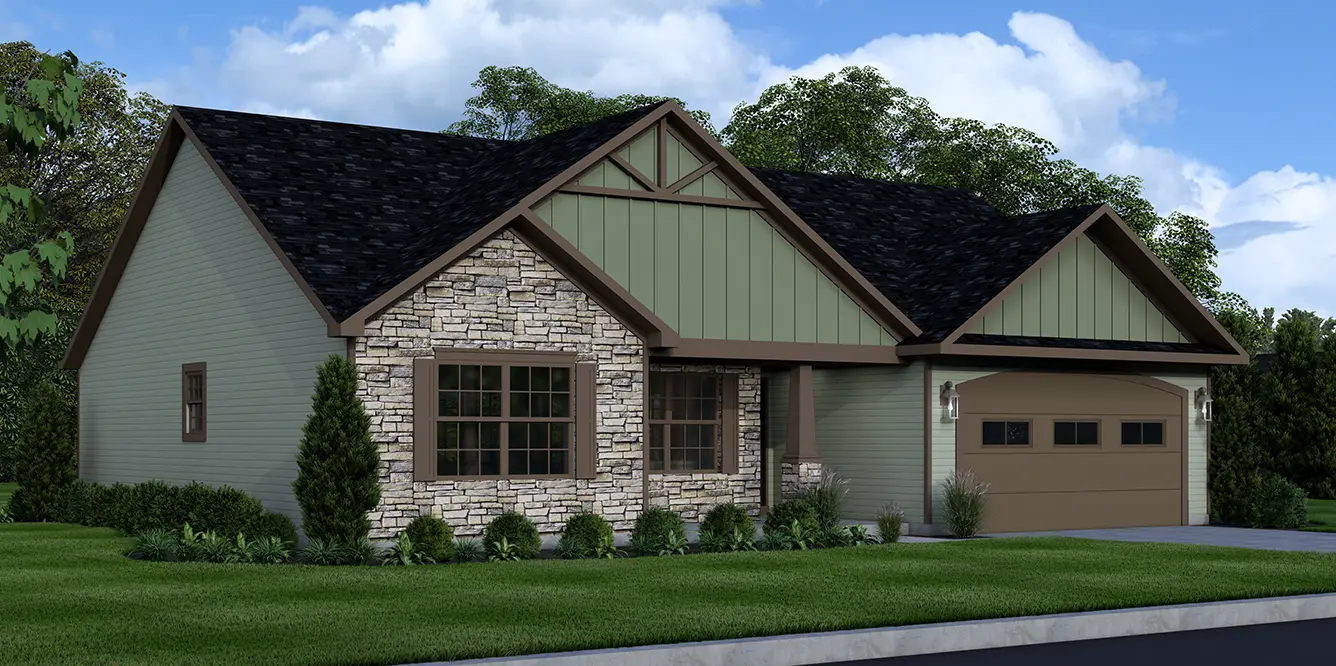

Model A Orbit Video
Model A is a flexible floor plan designed with comfort and simplicity in mind. It’s a great fit for individuals, couples, or families looking to build their future home right here at Blue Heron Village. View the orbit video for a full 360° look at the layout, and check out the floor plans for more details. Customization options are available, reach out to explore what’s possible.
Choose Your Home options
Every family is different, and your home should reflect that. Browse through the available customizations and see how easy it is to make this model truly yours.
Choose DetailsModel B
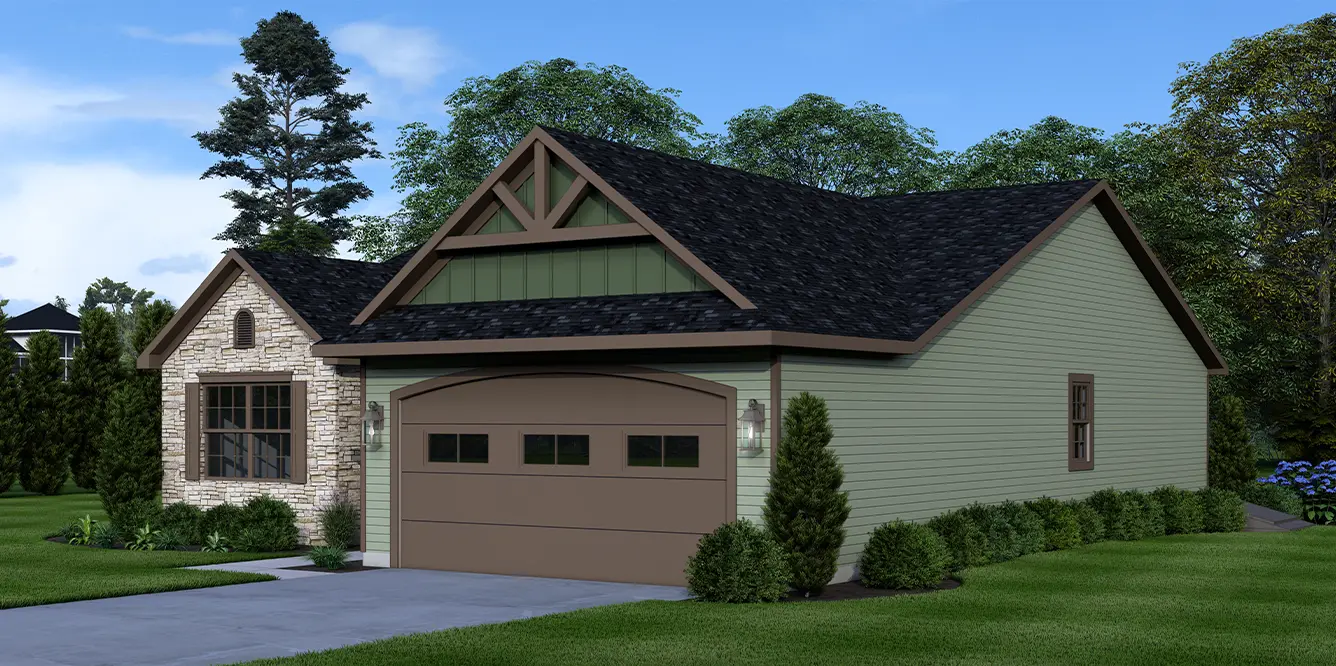

Model B Orbit Video
Model B offers a smart, flexible floor plan that fits a wide range of lifestyles and needs. Whether you're looking for a full-time residence or a seasonal getaway, this design gives you room to settle in comfortably at Blue Heron Village. Watch the orbit video for a full view, or check out the floor plans to get a feel for the layout. Customization is available so you can tailor this home to suit your vision, your style, and your plans for the future.
Choose Your Home options
Every family is different, and your home should reflect that. Browse through the available customizations and see how easy it is to make this model truly yours.
Choose DetailsModel C
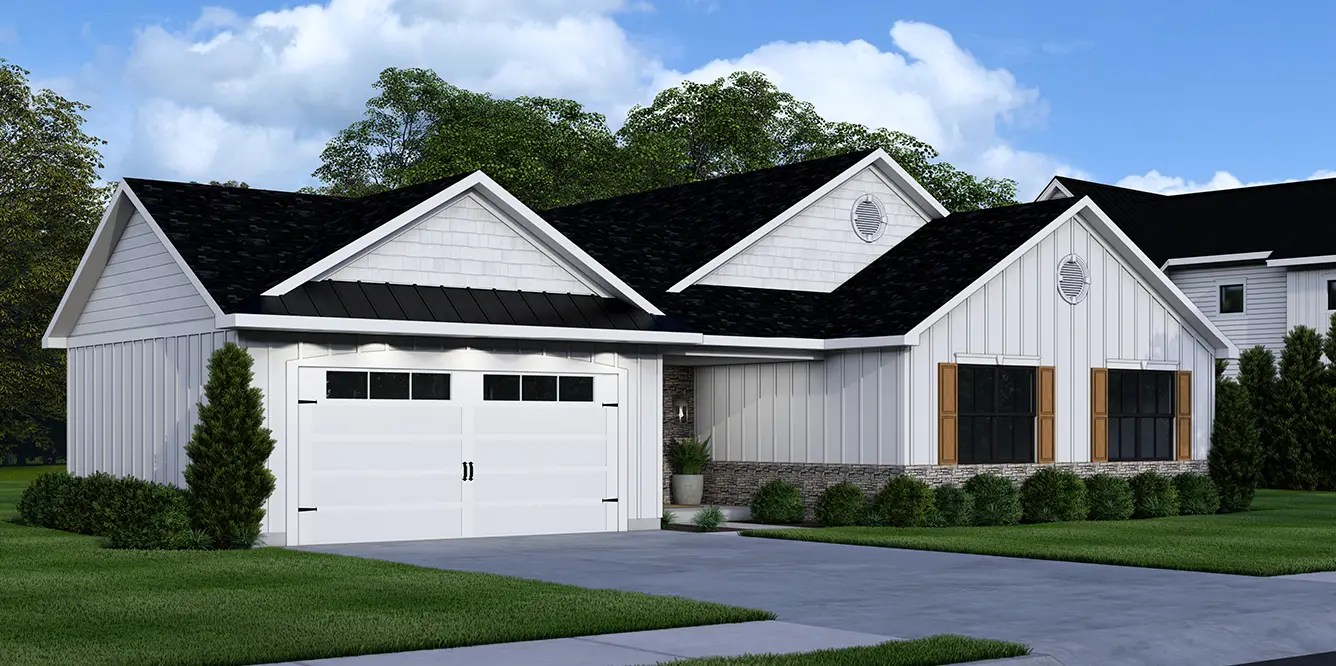

Model C Orbit Video
Model C offers a spacious and flexible layout with room to grow and customize. It’s a great choice for those who want a modern, open floor plan with plenty of space to live, relax, and entertain. Take a look at the orbit video to see the home from all angles, and explore the floor plans to get a feel for the layout. As with all our models, customization is available so you can tailor the design to fit your lifestyle.
Choose Your Home options
Every family is different, and your home should reflect that. Browse through the available customizations and see how easy it is to make this model truly yours.
Choose DetailsModel D
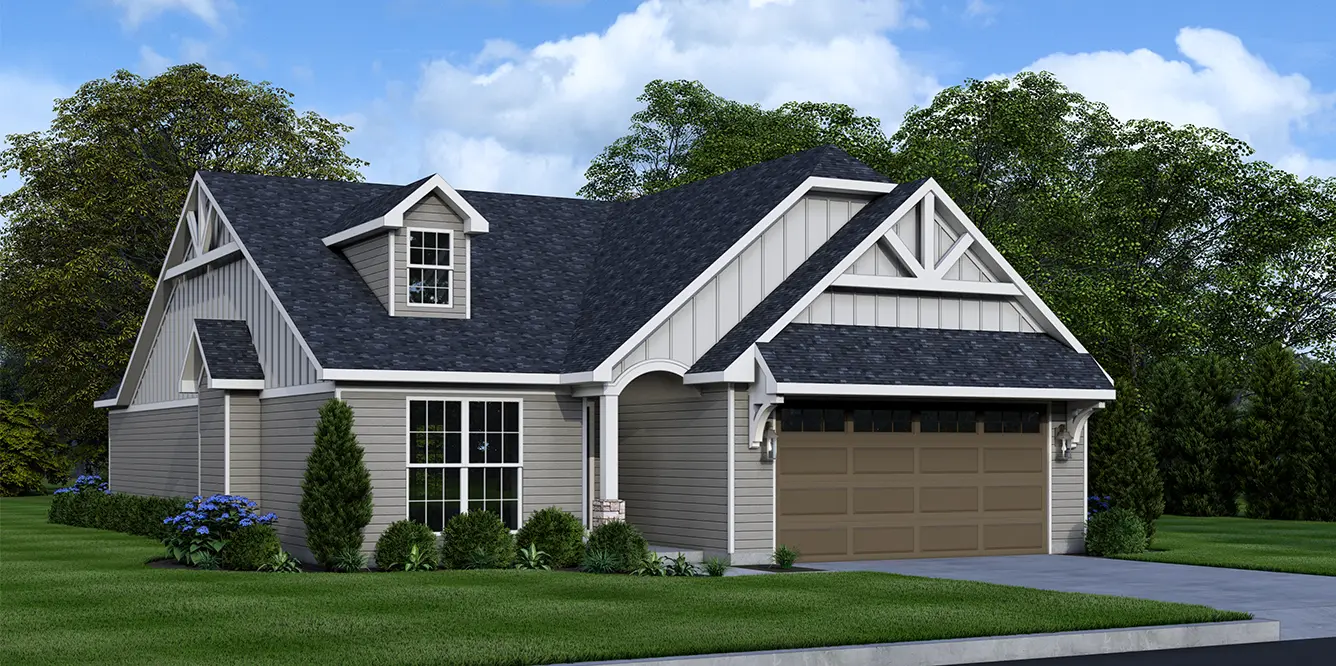

Model D Orbit Video
Model D brings a well-balanced layout that blends everyday comfort with extra space to grow. Whether you're planning for guests, a home office, or simply more room to breathe, this design gives you the flexibility to make it your own. Watch the orbit video to take a full tour, and review the floor plans to explore how the space is laid out. As always, customization options are available to adjust finishes, features, and layout details to suit your needs.
Choose Your Home options
Every family is different, and your home should reflect that. Browse through the available customizations and see how easy it is to make this model truly yours.
Choose Details